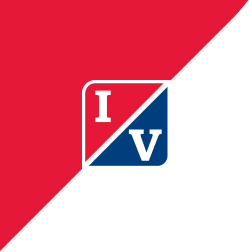VDC
Virtual Design and Construction (VDC)
We Use Computer-Aided Design (CAD) to Virtually Build Your Systems
Ivey Mechanical strongly believes that a successful project begins with proper planning, and we believe a key component in properly planning a project is coordinating the project through 3D CAD fabrication and installation drawings.
Computer-Aided Design allows us to virtually build our scope of work before actually installing anything. In turn, this approach not only produces coordination drawings but also provides drawings that have worked out potential installation issues. These drawings also support the fabrication efforts for rectangular duct, heavy metals, pipe spools, and plumbing pre-fabrication units.
Building Information Modeling (BIM)
Building Information Modeling (BIM), the process of generating and managing the digital models, is now a construction industry standard. We have embraced this approach, and it has greatly improved how we coordinate the structural components of a project with other systems like electrical, pneumatic tube, process systems, and fire protection. This level of coordination creates successful projects by bringing all of the key trades together during the planning process.
Ivey Mechanical’s BIM Coordination Group
Ivey Mechanical employs a staff of ten in-house coordinators and one layout coordinator focused on meeting the coordination and detailing needs of our projects.
A Lead BIM Coordinator is assigned to each project and functions as our point of contact in the BIM effort. This lead manages our efforts in the coordination, annotation, detailing process, and distribution of information. When necessary, we also utilize 3rd party suppliers of these services. Whether the coordination work is done in-house or with the assistance of a 3rd party supplier, our Lead BIM Coordinator remains the manager of the entire process, the exchange of information within our Project Team, and the coordination meetings.
Our Software
Ivey Mechanical uses the latest BIM software. These programs provide the necessary tools to support the modeling and coordination needs of our projects along with supporting the needs of our construction teams in the installation and fabrication of our scope of work. We’ve highlighted some of the programs that the Ivey Mechanical’s BIM Coordination Group uses to design and fabricate detailed mechanical systems.
- Coordination Software – Autodesk Building Design Suites
- Revitmep
- CADmep
- Fabrication CADmep & Data Base
- Point Layout
- Navisworks Manage & Simulate
- Project Team Support
- BIM 360 Glue/Field
- Bluebeam Revu
- Robotic Point Layout – sleeves, turn-ups, hangers, pads, etc.
- Installation Drawings
- Spool Maps – part numbered
- Fabrication Maps – part numbered
- Installation Drawing – dimensioned and elevated
- Fabrication Support
- Pipe and Duct Spooling
- In-wall Unit Detailing
- Hanger and Support Detailing
- Pipe Rack Detailing
- Module Detailing
- IMC Fabrication Shop
- Sheet Metal Shop
- Autodesk Camduct
- Trimble FabShop (Vulcan)
- Pipe Shop: Pypeworks
Do you have questions about our VDC and BIM services? We’d love to speak with you about your project. Contact us today.

